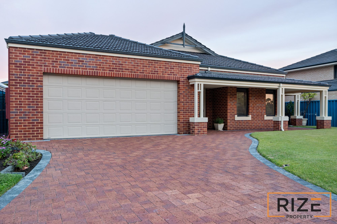
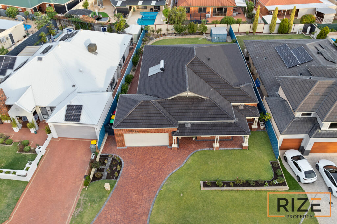
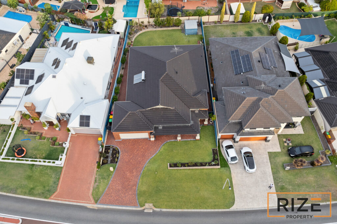
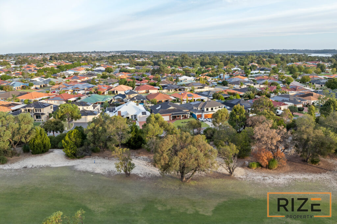
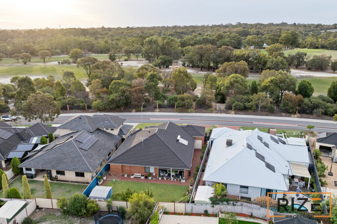
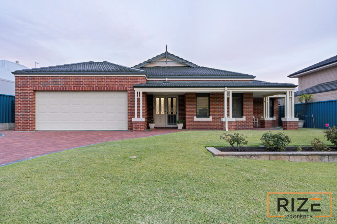
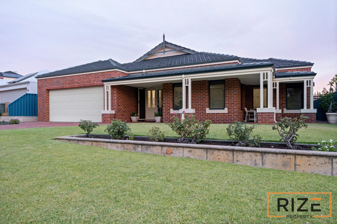
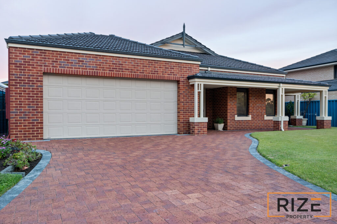
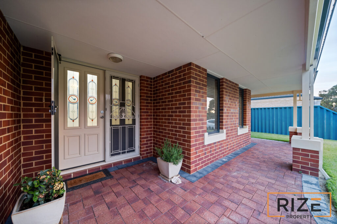
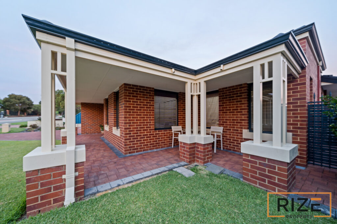
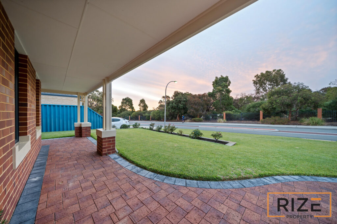
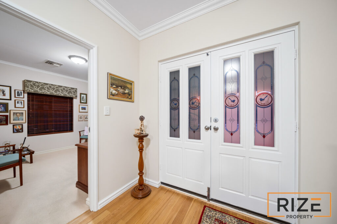
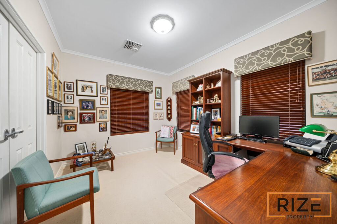
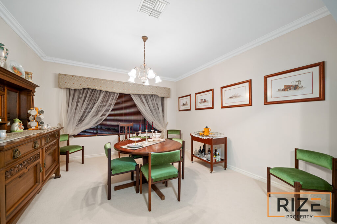
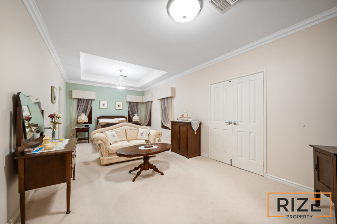
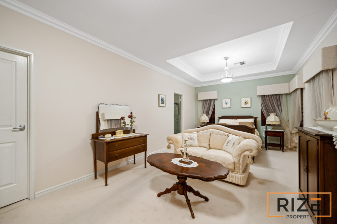
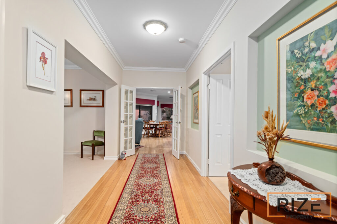
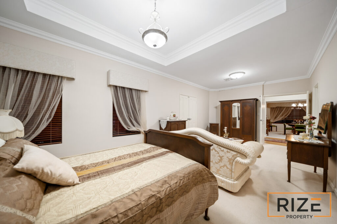
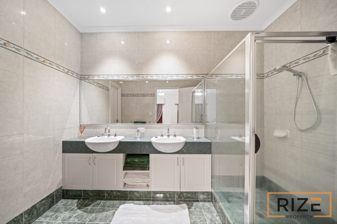
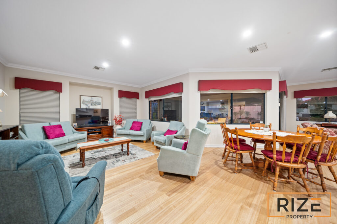
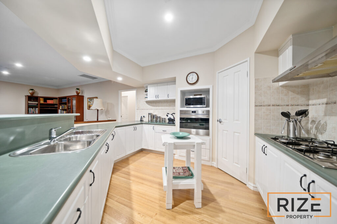
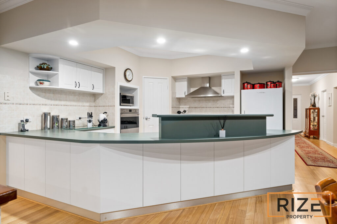
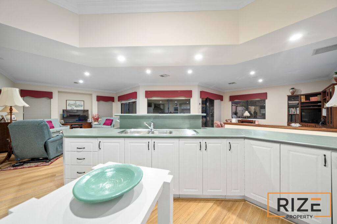
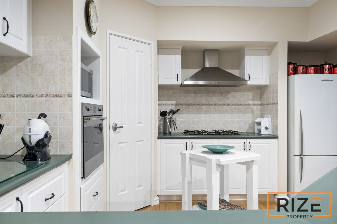
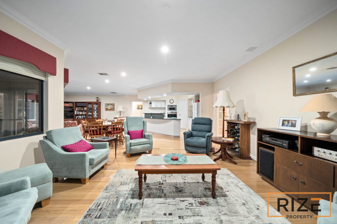
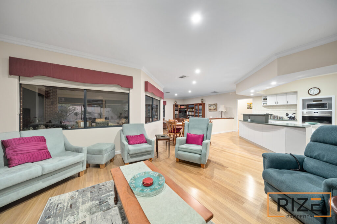
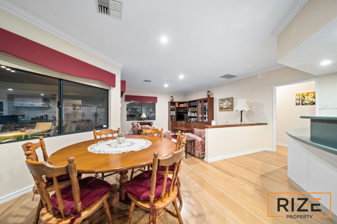
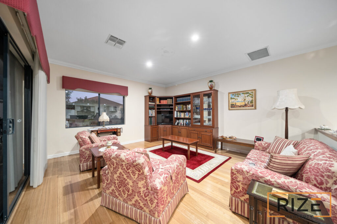
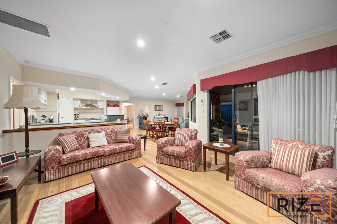
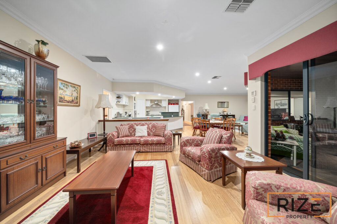
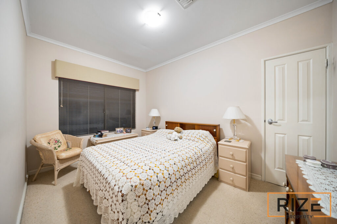
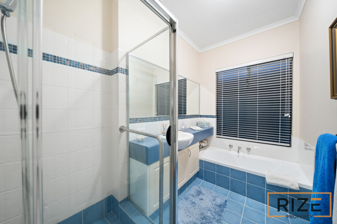
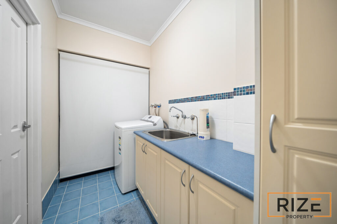
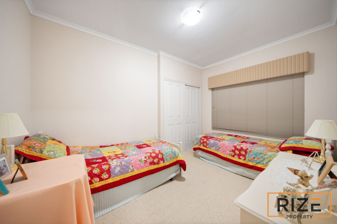
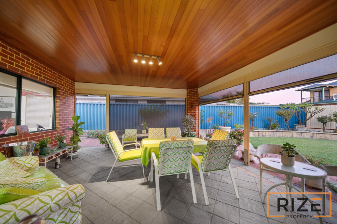
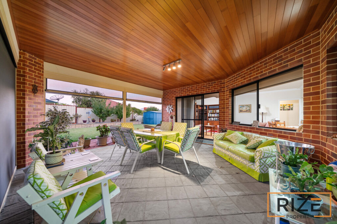
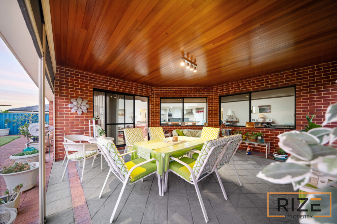
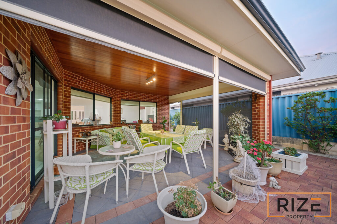
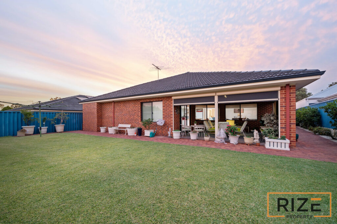
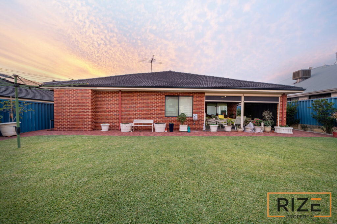
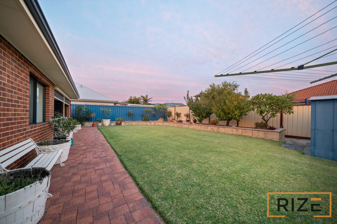
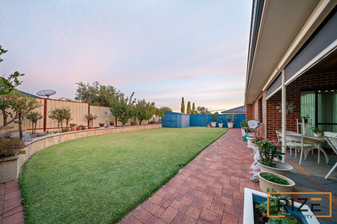
This premium family home radiates style and space throughout, built by Ross North with 216sqm of living and an impressive 702sqm block, located opposite the amazing Carramar Golf Course and close to parks, great schools and transport links.
Picturesque frontage with a huge verandah, immaculate landscaped gardens and double door entry that walks through into a large entry hallway, boasting high ceilings and quality fixtures throughout.
Open plan living at it’s best, combining a modern kitchen with family meals and dining, with extensive views to the large alfresco and stunning rear gardens. With a large formal dining area or home theatre, making this home very versatile.
I am always here to help with any real estate questions, feel free to call me on 0466 541 301 or drop us a message with your preferred availability.

This premium family home radiates style and space throughout, built by Ross North with 216sqm of living and an impressive 702sqm block, located opposite the amazing Carramar Golf Course and close to parks, great schools and transport links.
Picturesque frontage with a huge verandah, immaculate landscaped gardens and double door entry that walks through into a large entry hallway, boasting high ceilings and quality fixtures throughout.
Open plan living at it’s best, combining a modern kitchen with family meals and dining, with extensive views to the large alfresco and stunning rear gardens. With a large formal dining area or home theatre, making this home very versatile.
A huge master bedroom with parents retreat, WIR and large ensuite bathroom, bedroom 2 and 3 are impressive queen rooms with BIRs and bedroom for a double bedroom (currently set up as a office)
Entertaining is next level and can be enjoyed throughout the year, a large wood lined alfresco with full easy slide cafe blinds, huge stunning back garden with plenty of planting around the edges.
If you have a 4×4 or need a large garage, you will love just how high and big this garage is, with a rear access parking for a trailer or boat too.
FEATURES
– Amazing curb appeal with picturesque front gardens
– Double door entry with security doors
– Open plan living and dining area with extra high ceilings throughout
– Stunning kitchen with large breakfast bar, quality stainless steel appliances and extensive storage
– Theatre / formal lounge
– King-size master bedroom, large WIR and very spacious ensuite
– Bedrooms, 2 and 3 are great queen rooms with BIRs
– Bedroom 4 is a double (currently set up as an office)
– Large laundry
– Second bathroom
– Linen cupboard
– Quality wooden flooring
– Ducted reverse and zone ducted air-conditioning
– Impressive alfresco with wood lined ceiling and full cafe blinds
– Manicured rear gardens with plenty of room for the kids/pets and garden shed
– Solar hot water system
– Double remote garage (increased width and height)
– Rear trailer parking
– Built 2004
– 216sqm living size
– 702sqm land size