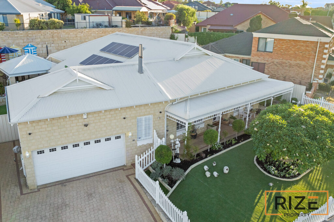
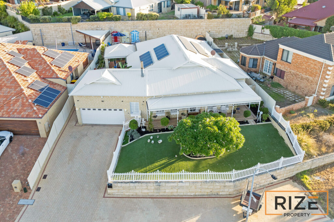
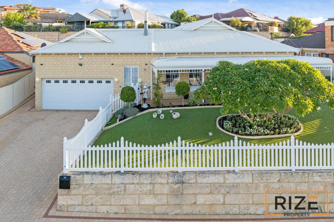
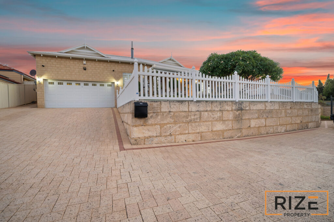
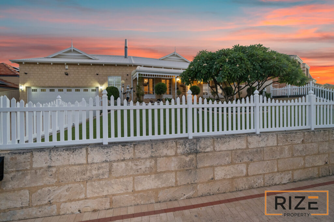
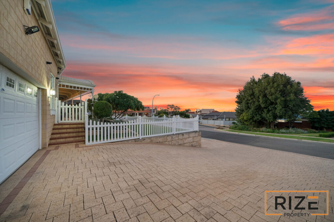
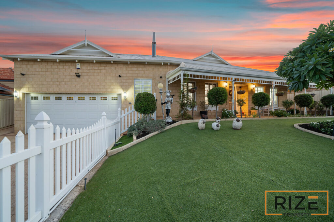
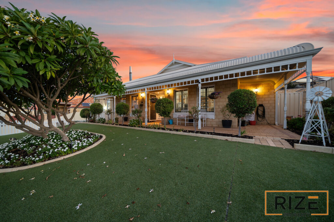
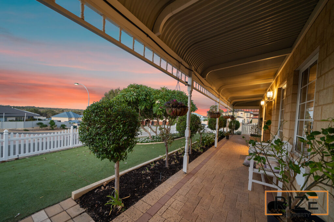
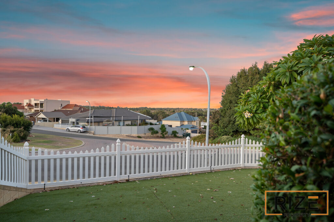
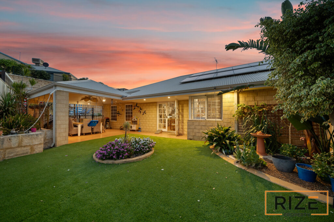
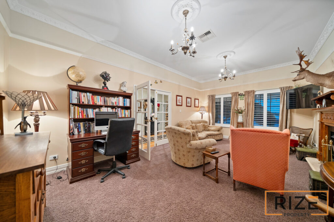
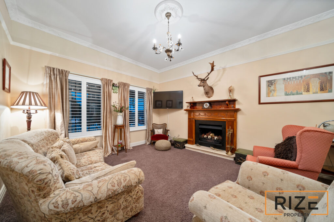
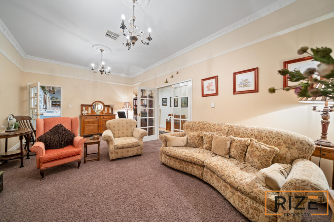
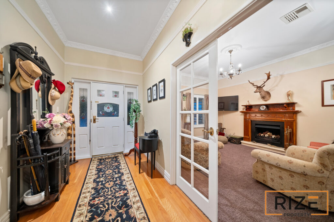
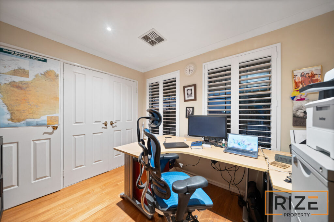
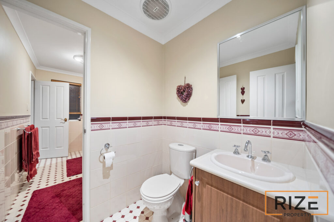
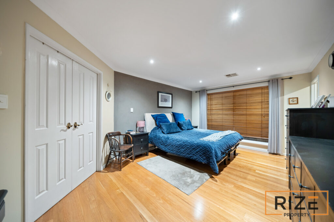
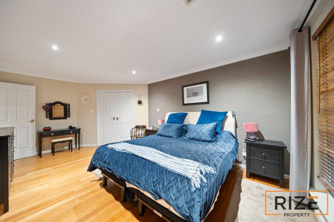
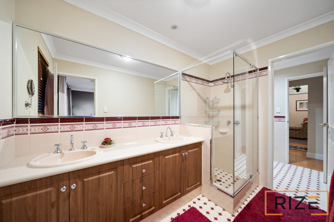
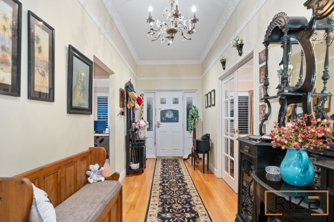
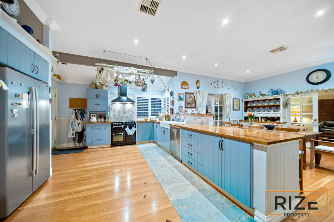
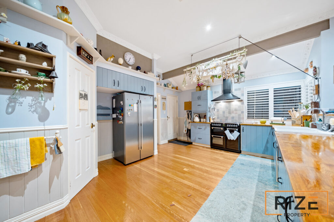
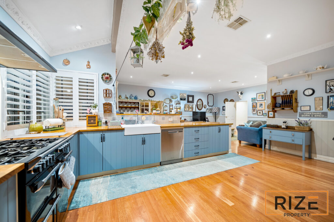
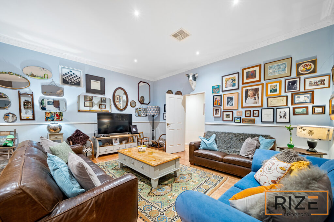
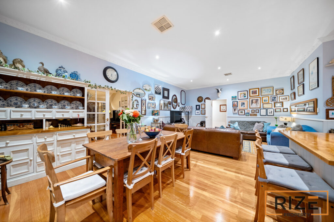
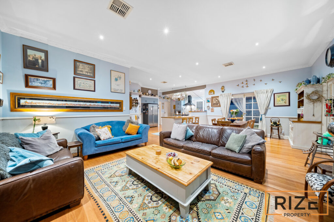
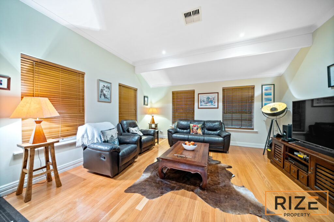
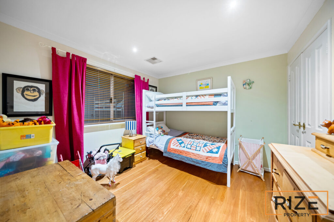
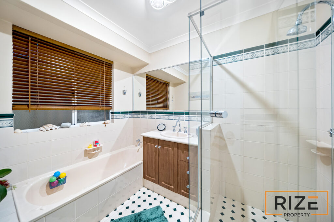
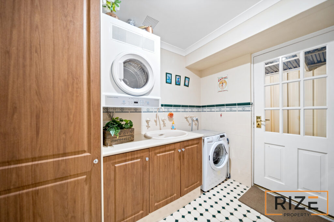
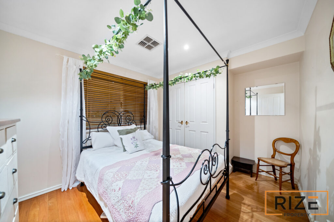
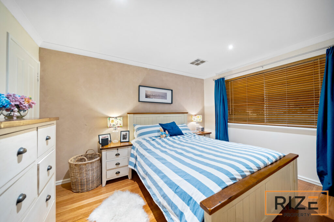
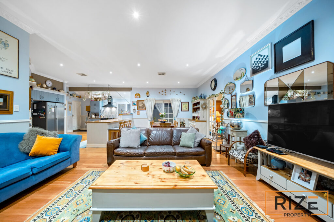
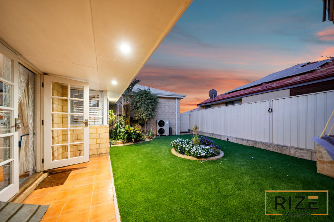
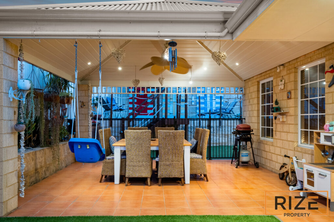
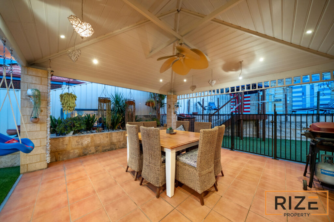
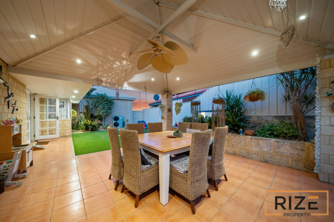
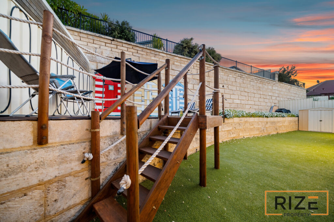
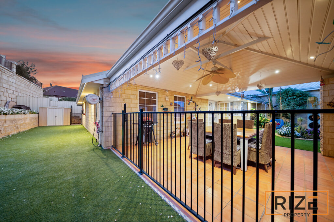
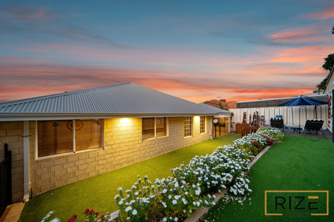
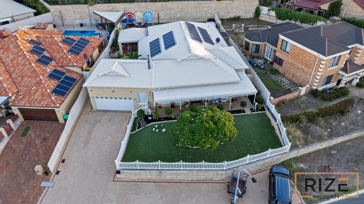
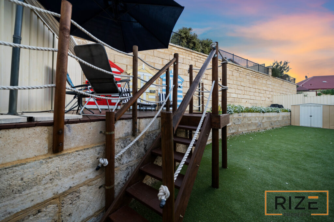
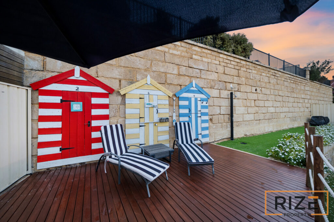
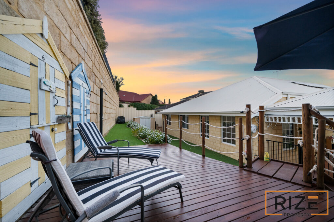
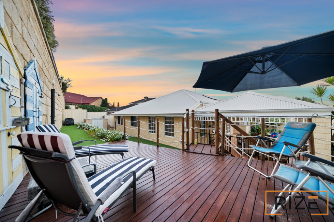
Situated on an amazing street and surrounded by other lovely homes, you won’t fail to notice how one home stands out from the crowd just a bit more than the others, that is this home through and though.
With it’s raised elevation, impressive stature and the white picket fence, every inch of this home has been carefully considered. A farm house style finish that is packed with character and charm, spanning over a huge 254sqm of living, this premium home delivers on so many levels.
"Exceptional service We’ve used Peter three times now and would always recommended him above all the others. He’s very approachable, knowledgeable and reliable. He’s honest, straightforward and goes above and beyond to make the selling process as smooth as possible. Any calls are either answered or returned promptly. Peter is ably assisted by Frances who is an absolute credit to him. Thank you so much."
Stewart and Alison

Whether you’re thinking of selling soon, sometime down the track, or you’re simply curious about how your home is performing, I’m always here to help with honest, no pressure advice.

Situated on an amazing street and surrounded by other lovely homes, you won’t fail to notice how one home stands out from the crowd just a bit more than the others, that is this home through and though.
With it’s raised elevation, impressive stature and the white picket fence, every inch of this home has been carefully considered. A farm house style finish that is packed with character and charm, spanning over a huge 254sqm of living, this premium home delivers on so many levels.
The open plan hub of the home brings together a huge kitchen, breakfast bar, plenty of storage with a big family dining and meals. With a seperate theatre, a home office and another huge formal lounge and dining, there will be no issues accommodating the biggest family here.
A huge master bedroom with large ensuite, BIR and wc, bedrooms 2, 3 and 4 are queen rooms with BIRs, in addition to a large laundry and second bathroom.
Entertaining is a joy, a large under roof pitched roof alfresco and a large back garden thanks to the impressive 760sqm block, boasting a newly built sundeck and several artificial grassed areas that are perfect for kids and pets to play.
Features
Large verandah with raised inland views
Security door
Large garage with room for 4x4s and work benches
Shopper entrance from garage
Extra parking with brick paved frontage
Picket fence with large artificial grassed garden
Home office
Large formal lounge and dining
Family meals and dining
Stunning kitchen with Beling range oven double L
Butlers sink
Enclosed home theatre with double door entry
Quality wooden floors
Reverse ducted aircon
Modernised laundry
Spacious second bathroom
Walk in linen
Plantation blinds