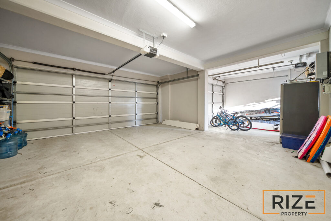
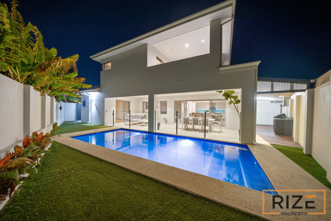
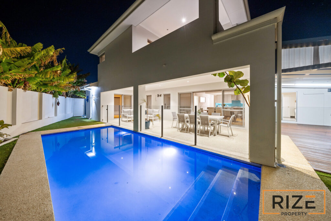
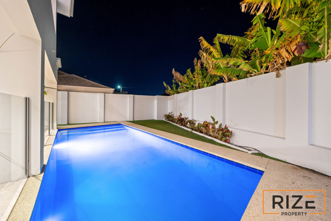
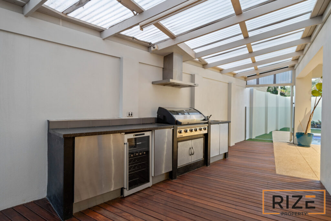
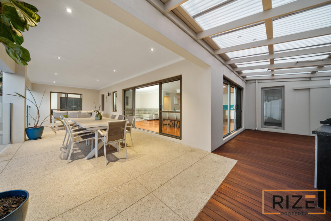
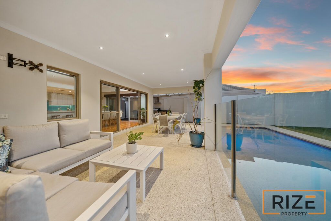
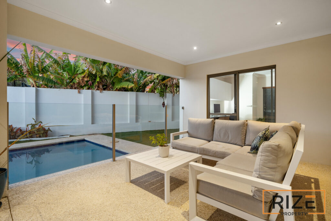
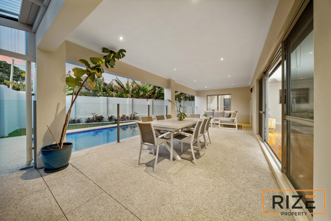
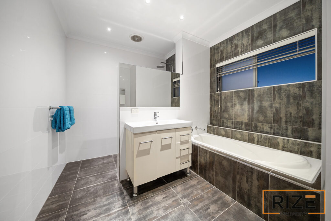
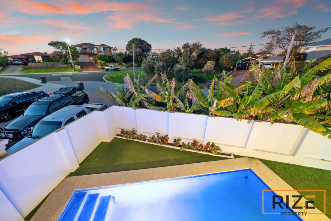
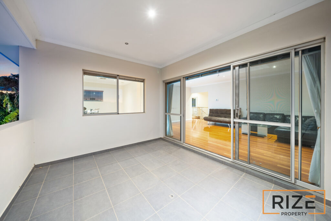
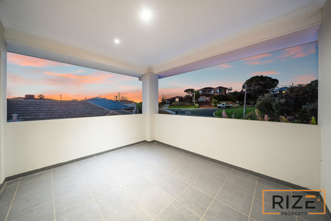
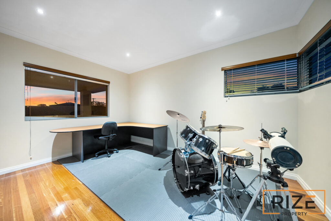
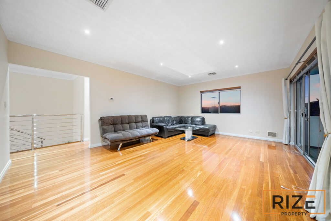
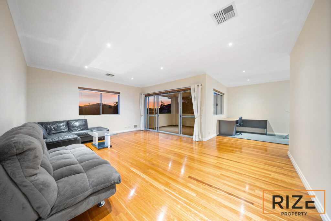
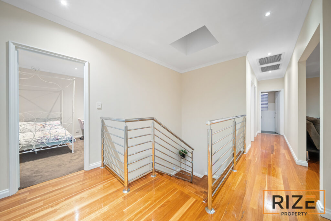
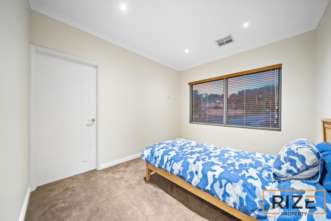
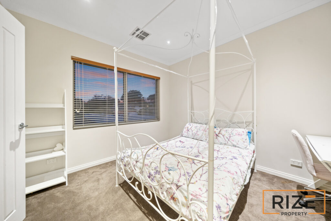
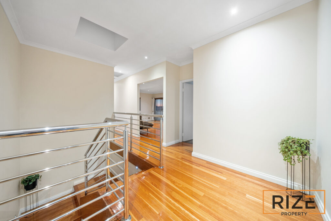
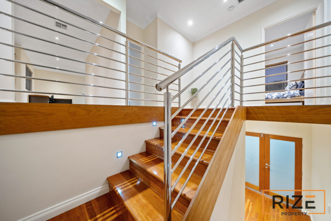
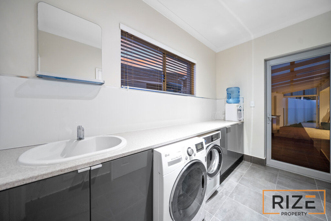
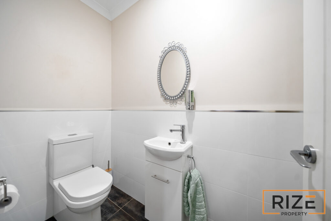
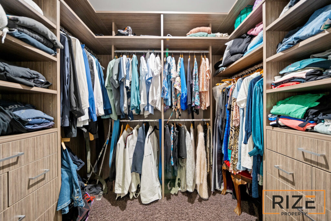
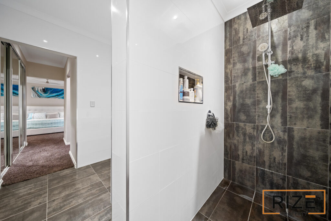
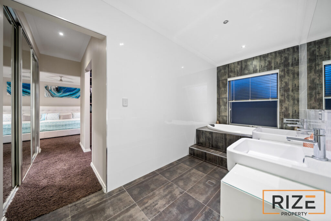
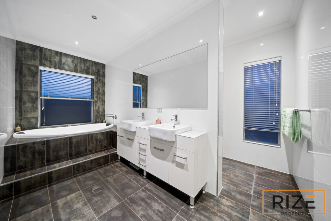
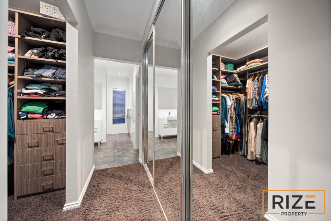
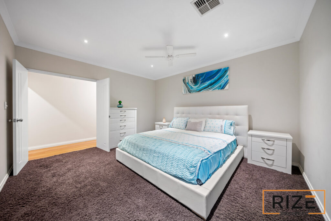
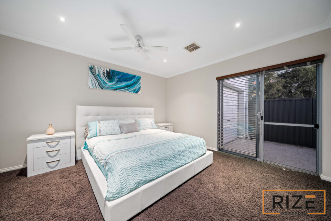
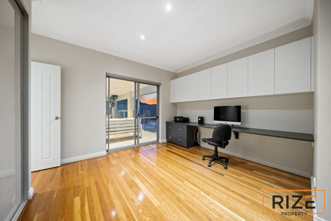
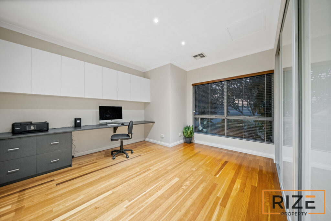
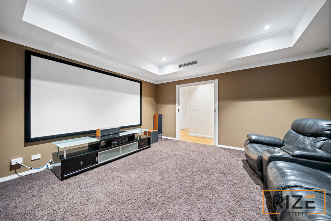
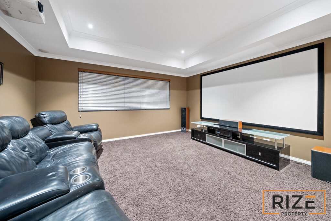
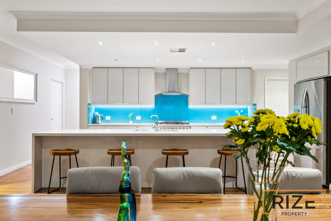
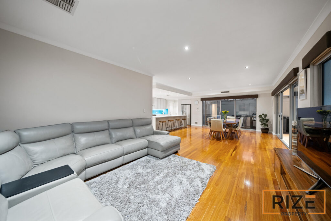
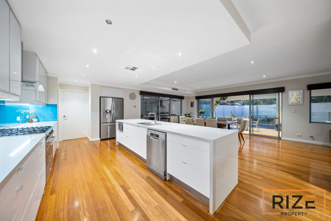
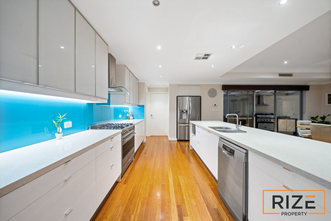
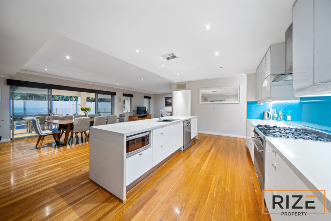
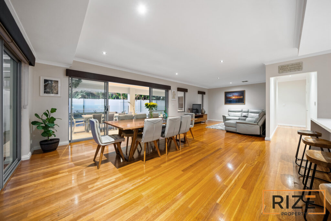
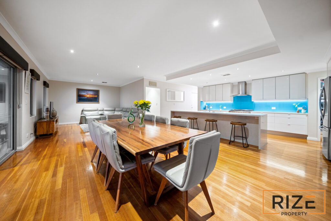
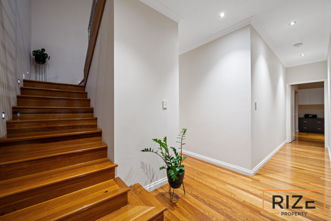
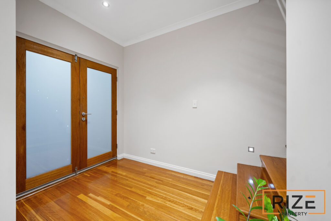
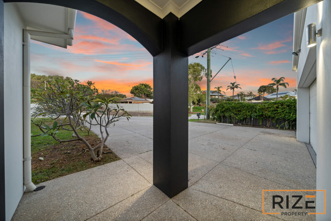
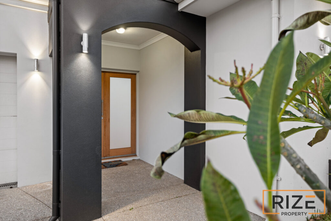
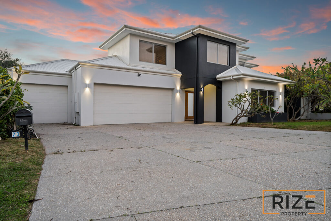
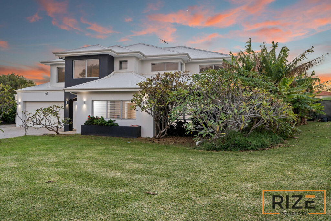
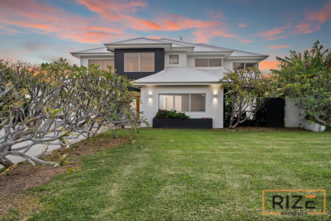
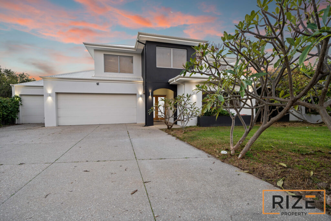
With an impressive 337sqm of living and 589sqm of land, built in 2011 and finished to the highest level throughout, this home has the quality and wow factor you will instantly fall in love with.
*GROUND FLOOR*
Open plan living at it’s very best with a luxurious stone kitchen, huge breakfast bar, walk in pantry and Smeg chef’s oven.
All opening up across the family lounge and dining areas with views to both your entertaining areas and pool through extensive floor to ceiling windows, creating the ultimate in outdoor / indoor living.
In addition, there is a home office or queen-size 5th bedroom, enclosed theatre room that includes the screen and projector and a very special king-size master bedroom with high end ensuite with step in bath, his and her stone vanity and a WIR and BIR.
Whether you’re thinking of selling soon, sometime down the track, or you’re simply curious about how your home is performing, I’m always here to help with honest, no pressure advice.

With an impressive 337sqm of living and 589sqm of land, built in 2011 and finished to the highest level throughout, this home has the quality and wow factor you will instantly fall in love with.
*GROUND FLOOR*
Open plan living at it’s very best with a luxurious stone kitchen, huge breakfast bar, walk in pantry and Smeg chef’s oven.
All opening up across the family lounge and dining areas with views to both your entertaining areas and pool through extensive floor to ceiling windows, creating the ultimate in outdoor / indoor living.
In addition, there is a home office or queen-size 5th bedroom, enclosed theatre room that includes the screen and projector and a very special king-size master bedroom with high end ensuite with step in bath, his and her stone vanity and a WIR and BIR.
*FIRST FLOOR*
Solid timber stairs take you up to the first floor where there is a huge lounge and separate games area and an excellent size balcony with lovely views
3 queen sized rooms with BIRs, a second bathroom and separate WC.
*PARKING*
If you need boat or caravan parking, have multiple cars or would just love an extra garage for a hobby this home has you covered.
A triple garage with extra height for your 4X4s, rear roller door access to a trailor pad and a separate storage shed as well as a driveway that could fit up.to 6 cars.
*GARDENS AND ENTERTAINING*
Extra-large under roof alfresco, second patio with built in stone BBQ kitchen with sink and decked flooring.
A sparkling below ground pool with glass fencing and low maintenance stylish paving with artificial grass.
With landscaped gardens at the front, a well-kept veggie patch, banana trees and a stunning array of frangipanis, passion fruit and roses, the curb appeal on this home is next level.
BY FEATURES
Double door entry
Impressive staircase
Solid timber floors
Stone bench top kitchen with breakfast island and waterfall benches
Quality stainless steel appliances
Slow close draws
Family meals and lounge
Home office (or 5th bedroom) with built in stage and triple sliding robe
Theatre including projector and screen
Laundry
Linen
Ducted reverse aircon
Sparkling below ground pool
Glass fences
Dedicated planting zones
Huge Alfresco
Second Patio
Built in BBQ
Solar
Walk in linen
Under stair storage
Quality blinds, and lighting
Recently professionally painted inside and out
Massive triple garage with extra height
Rear Access
Extra storage
With so much love and care taken over maintaining and presenting this beautiful family home it really is a pleasure to present to buyers on their new and exciting journey.
For more information, please contact Peter Parsons on 0466 541 301