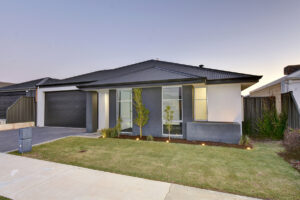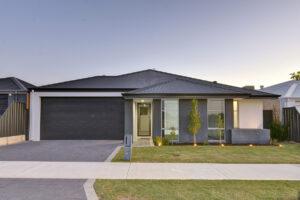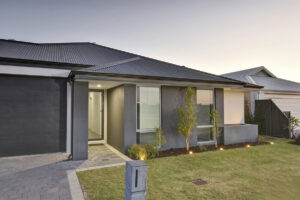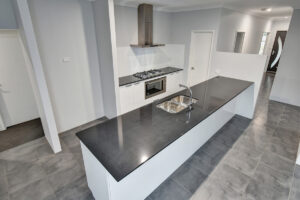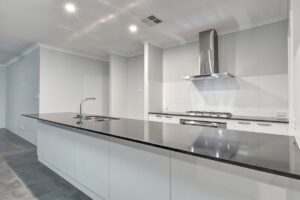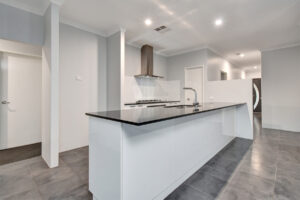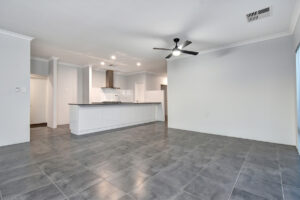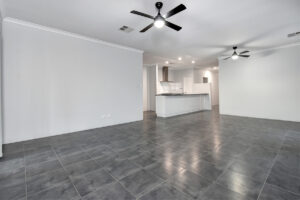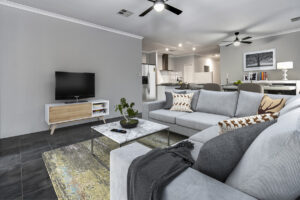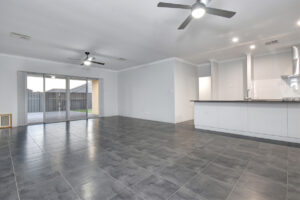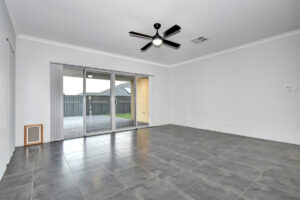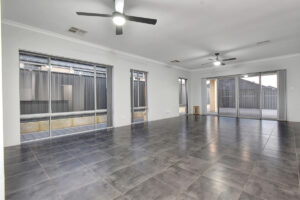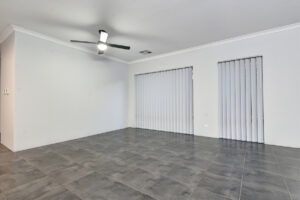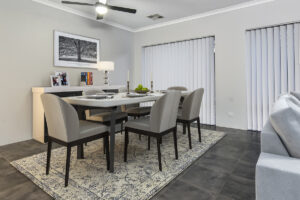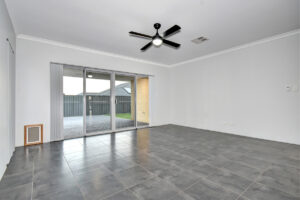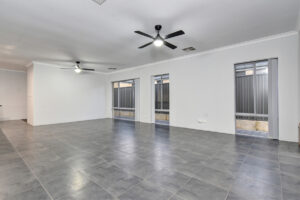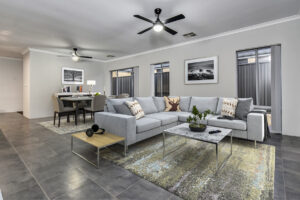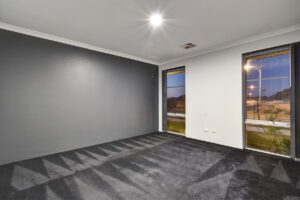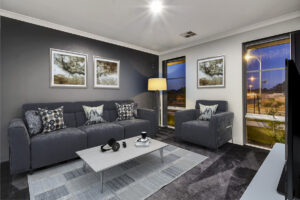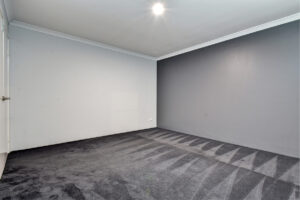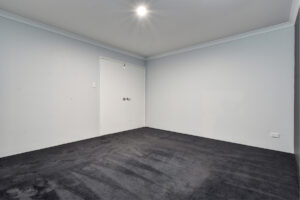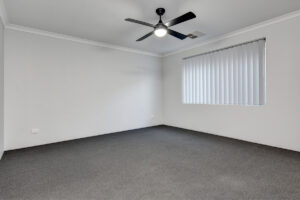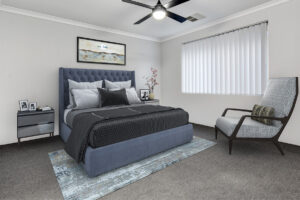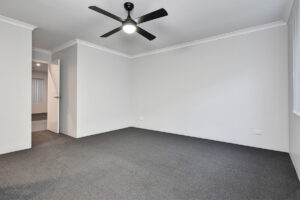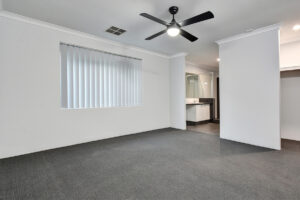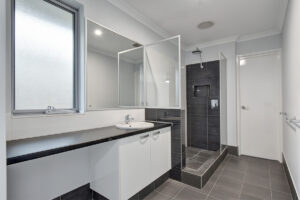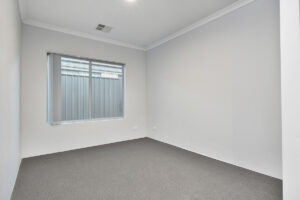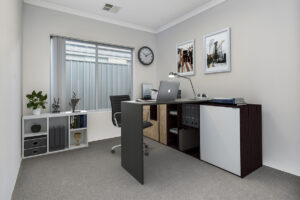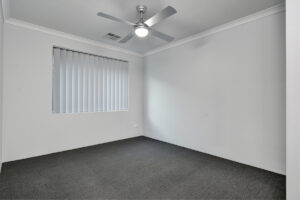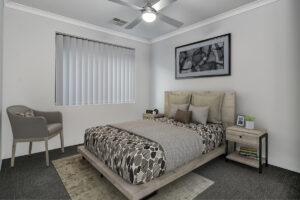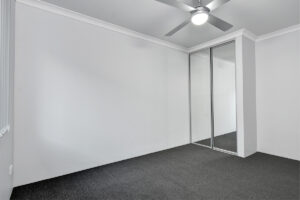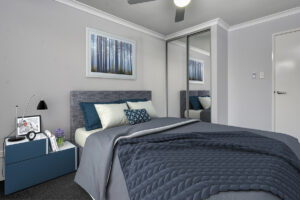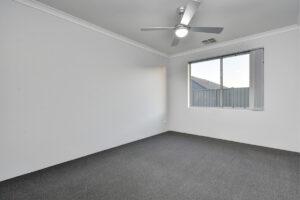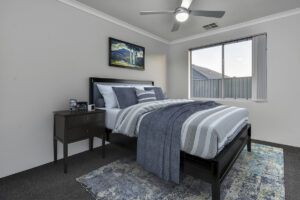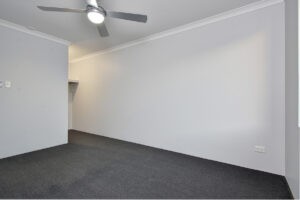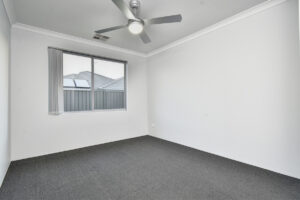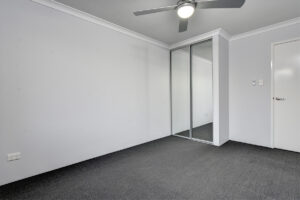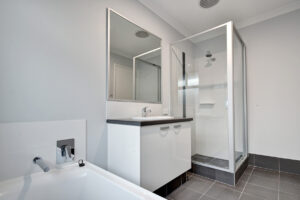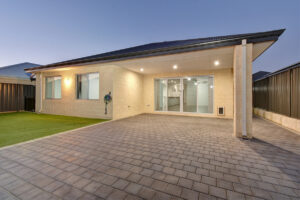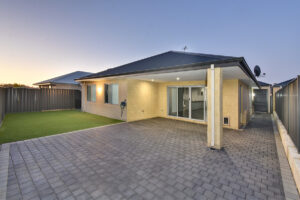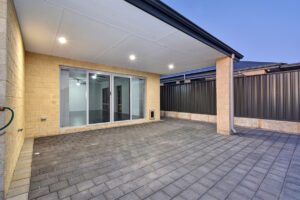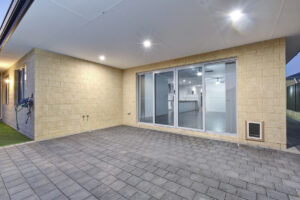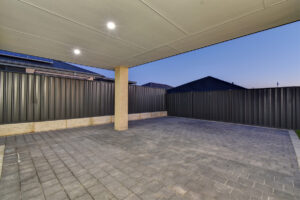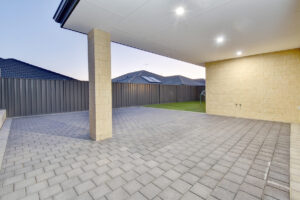This beautifully stylish home is bright and spacious throughout, boasting an impressive 204sqm of living with high ceilings and a quality finish throughout.
The hub of the home is made up of a luxury kitchen with stone bench top and stainless steel appliances that opens up over the family meals and dining, with a theatre and home office this home has the size and space for the growing family.
A huge master bedroom with ensuite and WIR, all further 3 bedrooms are queen sized rooms with BIRs and ceiling fans.
Entertaining is a dream come true with the extra-large size under roof alfresco and a level garden finished off with artificial grass, with a perfect for the kids and pets without all the extra maintenance. The double garage has been increased in height to accommodate a large 4×4.
BY FEATURES
Modern frontage with great curb appeal and manicured gardens
Extended double remote garage catering for large 4x4s
Stunning kitchen with walk in pantry, large breakfast bar, stone bench tops and stainless steel appliances.
Family meals and dining
Home office
Theatre room
2nd bathroom
Laundry Professionally painted
New downlighting
Ducted air-conditioning
Converted attic
Walk in linen storage room
Quality tiling, carpets and blinds throughout
Impressive master bedroom with WIR and ensuite
3 further bedrooms are queens and WIRs
All bedrooms and main living areas have ceiling fans
Large alfresco (plumbing in place for outdoor kitchen)
Level private garden that has a combination of paved area and artificial grassed areas.
Land area: 457sqm
Living area: 204sqm
Built: 2014
Disclaimer:
This information is provided for general information purposes only and is based on information provided by the Seller and may be subject to change. No warranty or representation is made as to its accuracy and interested parties should place no reliance on it and should make their own independent enquiries.
